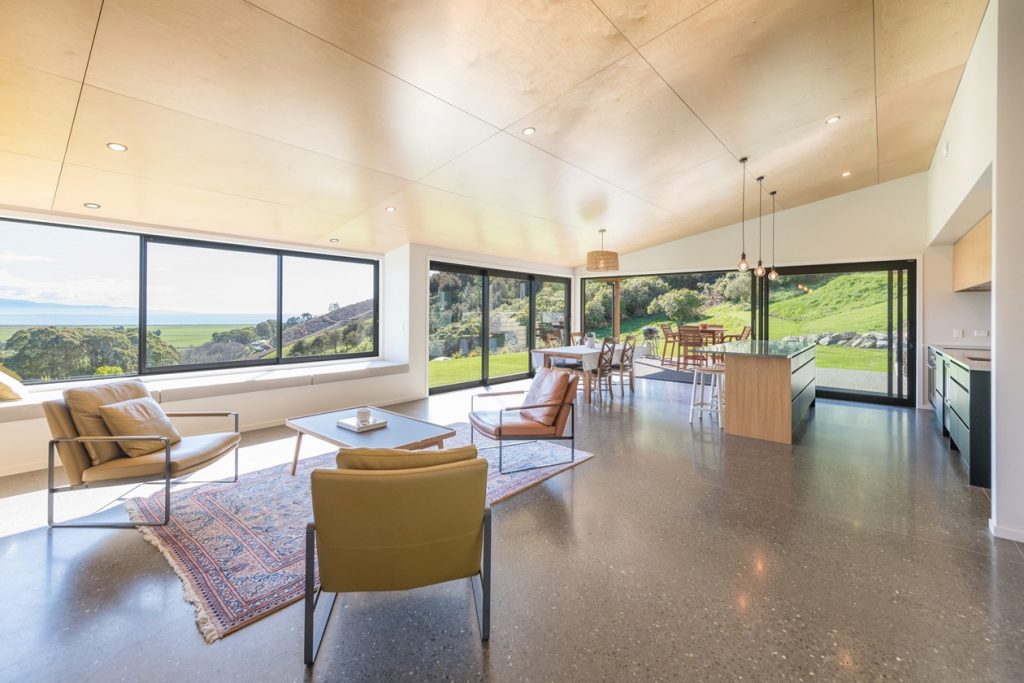When this monopitch split-level, custom design was finished, it exactly matched it’s brief
– a contemporary family home that maximises views and has plenty of open-plan living
and personal space.
The four-bedroom home at Wakapuaka, north-east of Nelson, delivers wide views of
Tasman Bay and the ranges. As well as the many places from which to take in the land
and seascape, there are polished concrete floors, negative-detailed ply-lined ceilings and
custom kitchen with granite and stainless steel tops. The solid oak stairs are illuminated
with LED lights.
In the kitchen, designed with family in mind, you’ll find a scullery, island, walk-in-pantry
and the standout feature, a textured tiled splashback. A 20kw fire provides separation
between two living areas, and the main bedroom has a spacious walk-in wardrobe and
ensuite with large tiled shower.
A large ply-lined crawlspace for the children was created from what would have been a
dead-space above the scullery in the hallway on the next floor – a great addition to this
family home and a creative use of space that would have ended up on the cutting room
floor.
The exterior is clad in low-maintenance ColourSteel with cedar accents. These materials
maximise the aesthetic impact and help connect the house to its rural setting and the
regenerating native bush that surrounds it.
